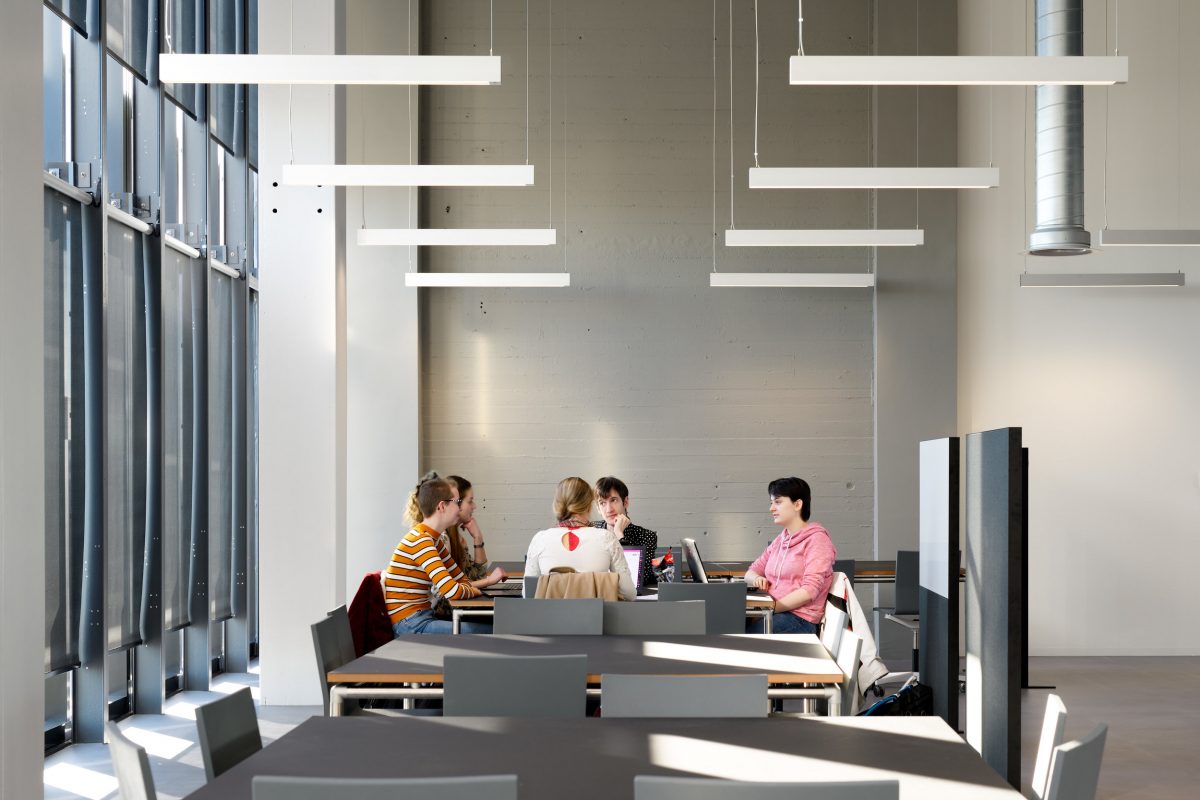The project was a collaboration with Studio Philips Ross for the Intelligent Lighting Institute, Eindhoven University of Technology.
The Atlas Living Lab is the largest indoor livinglab in Europe. The main building of the Eindhoven University of Technology is dedicated to research intro sustainability and healthy buildings. An important element is the IP-based lighting infrastructure and the possibility to override standard behaviour for research purposes.
Opportunity
The Intelligent Lighting Institute wanted to create a research platform to conduct lighting and wellbeing studies in Europe’s largest Indoor Living Lab. This requires significant investments in both tendering and maintaining.
Result
The Atlas Living Lab opened in March 2019. The lighting system was a key element for granting the highest BREEAM sustainability rating in the world for an educational building.
I was invited to join the project in 2017 by Studio Philip Ross. It was a close collaboration with architect TeamV, the Total Engineer RSVP, the university services departments, researchers, the suppliers Unica and Signify and building residents, to design and realise the technological and organisational infrastructure of the living lab together. My main role was to (1) represent the building residents interests in writing the tender documents and (2) setting up a process for research projects in the lab.
The Atlas Living Lab building, photos by Bart van Overbeeke
Tender documents
Setting up the tender documents for the lighting infrastructure was an important part to be involved in. My role in this process was to guard the building residents’ wellbeing by setting up requirements for lighting quality, and the quality of the user interfaces. Additionally, we created an MVP for infrastructure that allowed for conducting lighting studies on a small and large scale.
Research process
The goals was to develop a new process for researchers to set-up and conduct studies in the Living Lab. This project was guided by an ever-evolving customer journey map involving all parties involved, from the conducting researchers and residents to the building owner and privacy officer. The journey map was designing according to a RASCI matrix. This forced us to make every interaction between two parties explicit by assigning responsibilities for each party in different stages of a study. The RASCI matrix resulted in a detailed Research Application Workflow document.

Results
The Atlas Living Lab opened in March 2019. The lighting system was a key element for granting the highest BREEAM sustainability rating in the world for an educational building. Read more about this on the Atlas Living Lab website.
96%
BREEAM score, making it the most sustainable education building worldwide.



